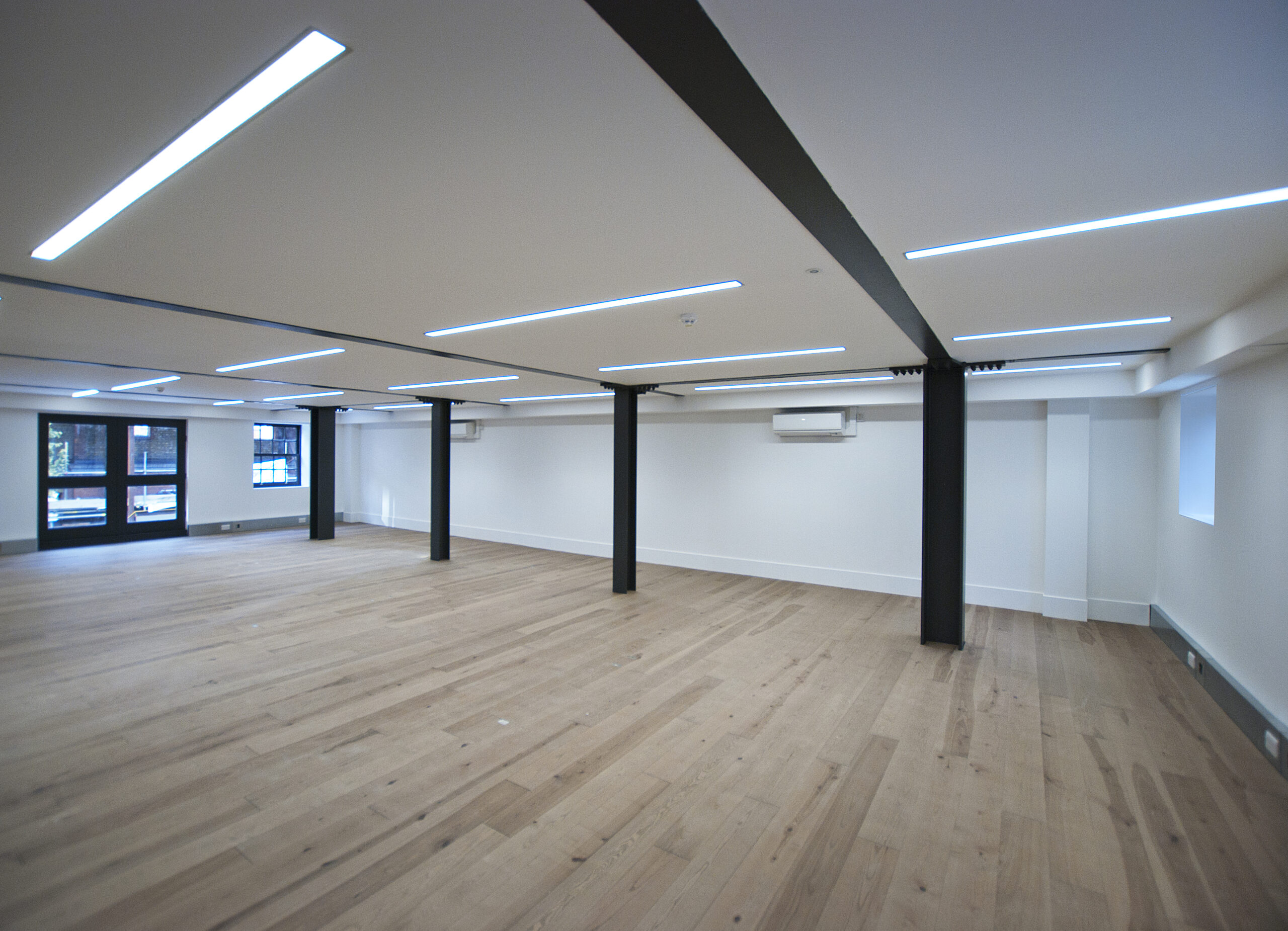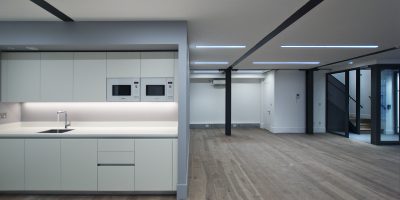Parker Street

Project Type
Office Refurbishment
Budget
500k
Duration
20 weeksA full office refurbishment to provide a modern environment
The Before
An existing office building
Prior to our work, this was a brick built building arranged as offices over three floors.
The Requirements
A full refurbishment
We were asked to carry out a full refurbishment of the building to provide a modern environment for future tenants.
Planning & Design
- Working with the client to understand their vision
- Planning the new structural layout
Construction & Renovation
- Forming of new openings in the roof structure & coverings
- Forming new window openings in the external walls
- Stripping out the existing main staircase
- Structural adaptions and infilling of floor openings
- New drainage installations
- New staircase including formation of new opening
- Installation of new windows
- Installation of new floor structures
- Adaption and reconfiguration of the structural arrangements
- Construction of new studwork & plasterboard partitioning and masonry partitioning throughout
- Installation of new ceiling, wall and floor finishes
- Installation of new tea station
- Installation of new WC toilets/sanitaryware vanity installations include disabled WC
- Full redecoration throughout
- Stripping out of existing and installation of new drainage system
- Stripping out of existing and installation of new mechanical comfort cooling services with heat recovery, air handling units, heating and cooling systems
- Stripping out of existing and installation of new hot water cylinders and associated pipework and support works
- Stripping out of existing and installation of new above ground plumbing services including radiators, pipework configurations and layouts associated with supply and soil
- Stripping out of existing and installation of new CWS and HWS services.
- Electrical services consisting of the stripping out and installation of new electrical HV / LV cabling supplies
- Stripping out of existing and installation of new electrical power and associated fixtures and fittings throughout
- Stripping out of existing and installation of new distributionelectrical lighting and emergency lighting services
- Stripping out of existing and installation of new CCTV security system, new telecommunications and data systems
- Stripping out of existing and installation of new fire safety services, i.e. fire alarm interfacing, smoke detection services
The Challanges & Risks
We Draw On Our 20+ Years of Experience to Overcome Barriers
1
No parking or storage
No parking or storage
We had to form temporary areas within the building to provide suitable welfare, mess and office facilities for the workforce. Waste from the site was done early in the morning on a wait and load basis to avoid placement of skips and rush hour.
2
No obvious containment routes for M&E installation
No obvious containment routes for M&E installation
We had no room to run containment within the floor, we had to work with the M&E engineer to establish routes form the containment which would not affect the integrity of the floor structure.





