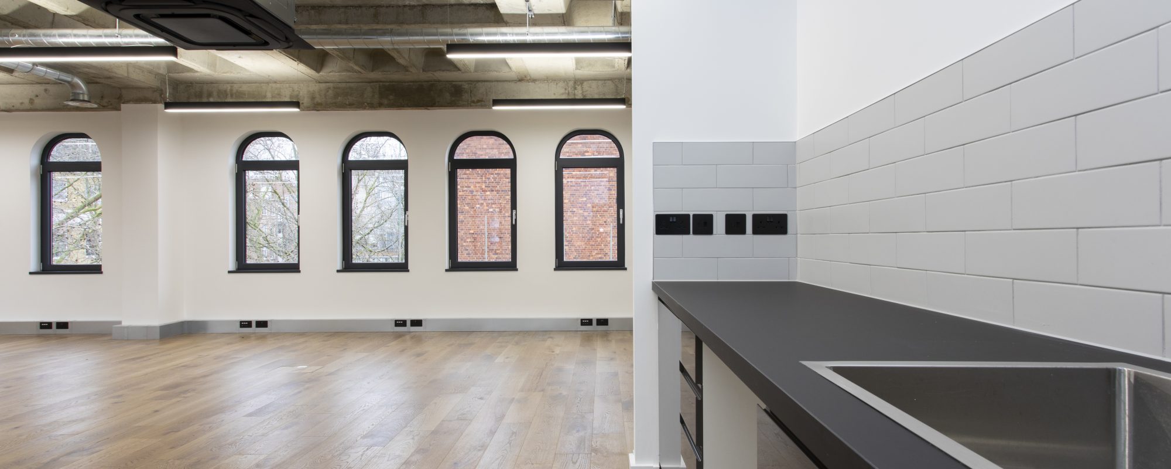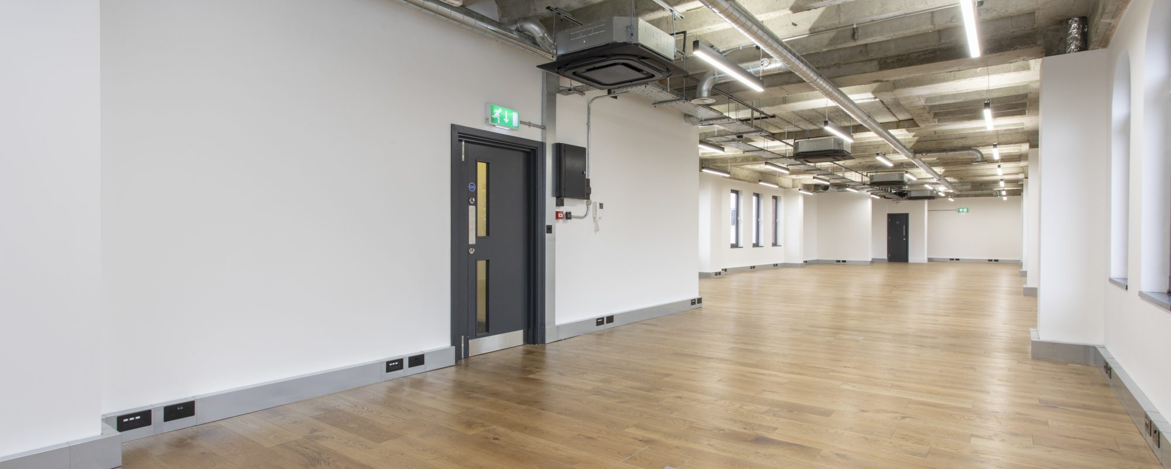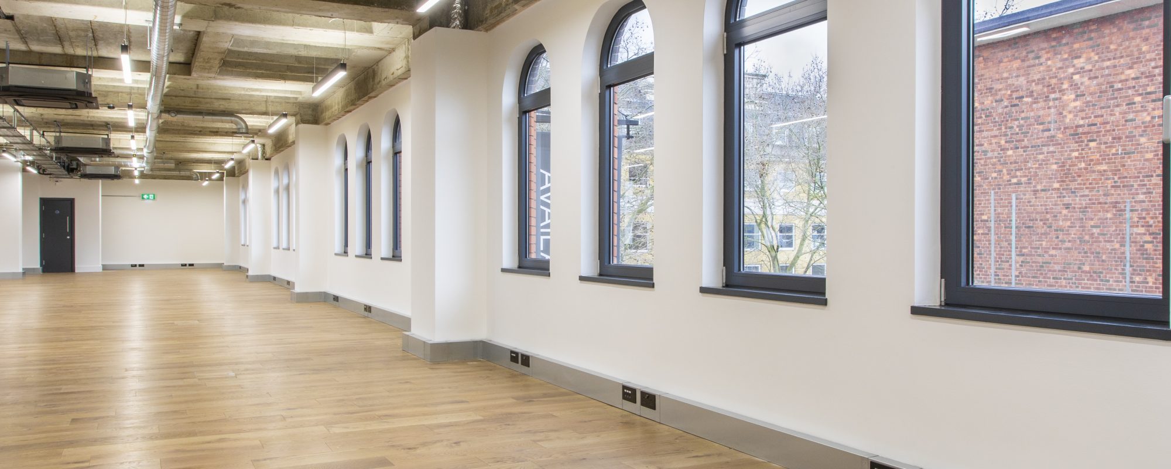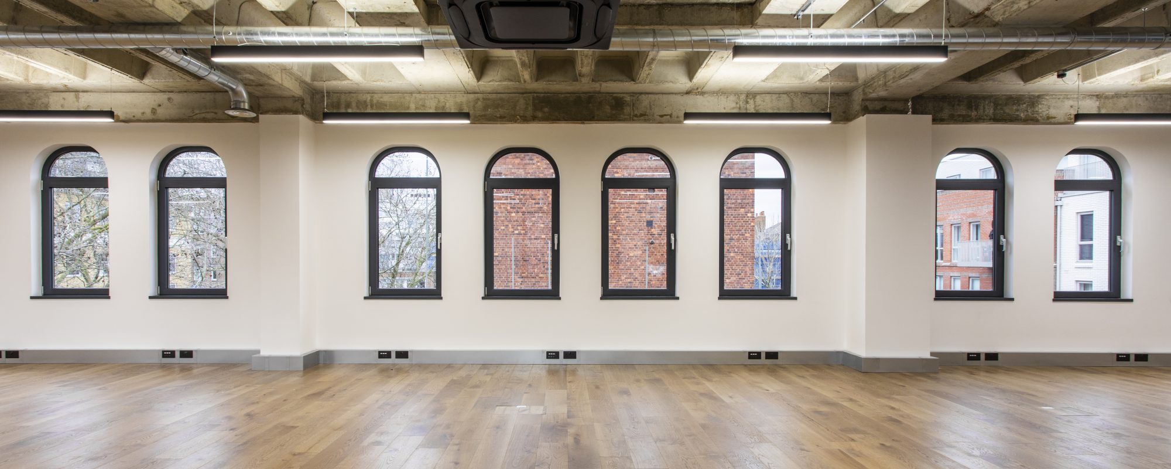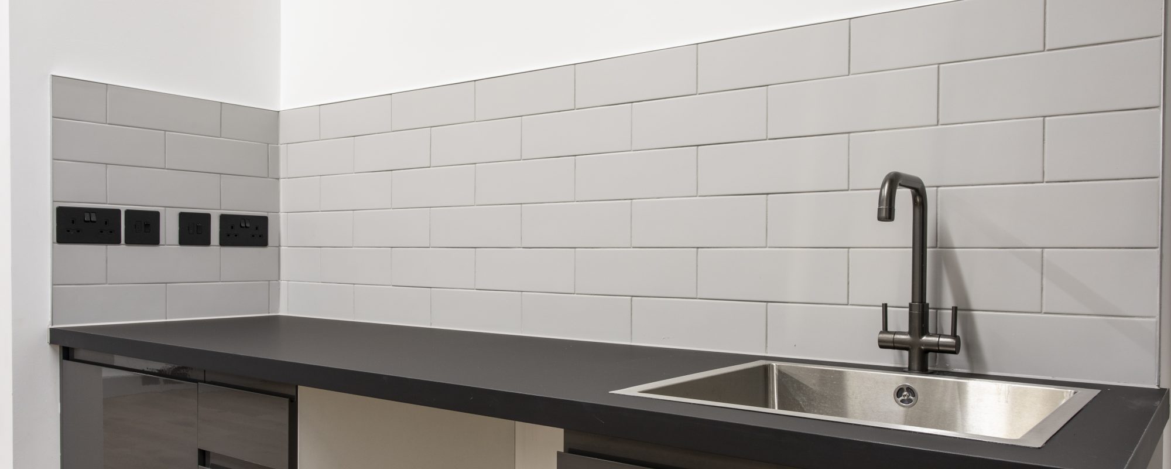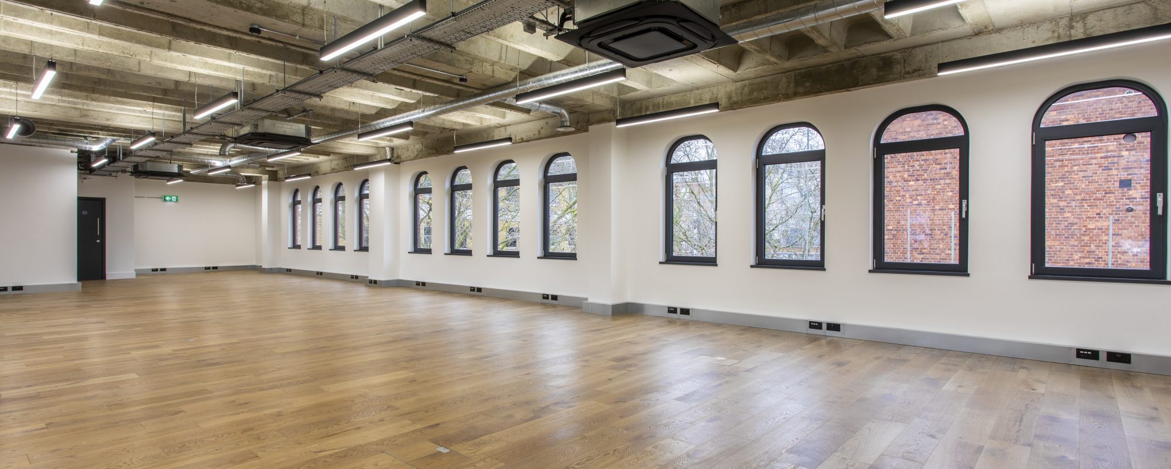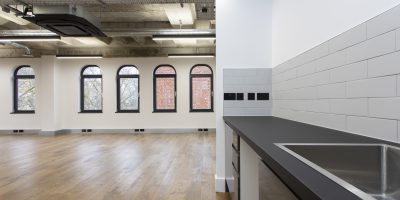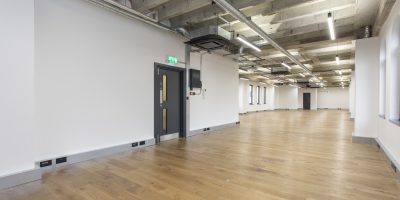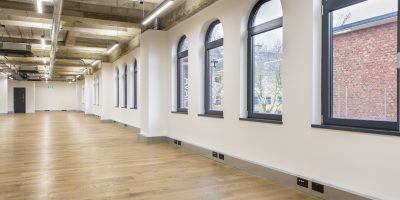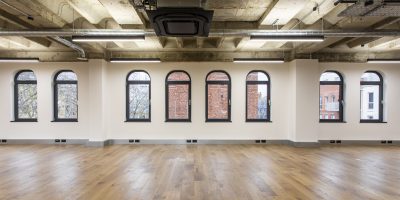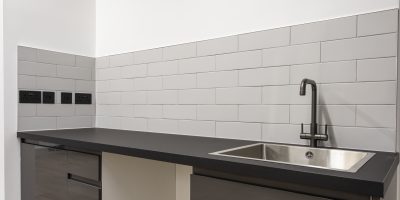Peer House

Project Type
Office Renovation
Budget
150k
Duration
10 weeksA full CAT A refurbishment of an existing office
The Before
Prior to our work, this was an existing office space which was subdivided into different areas.
The Requirements
A CAT A Office Reburbishment
We were asked to complete a full CAT A refurbishment to create a modern and stylish open plan office space.
Planning & Design
- Working with the client to understand their vision
- Planning the inclusion of the new tea point
Construction & Renovation
- Strip out partitions, floor finishes, suspended ceilings, M&E installations
- Repair the raised floor
- Repair all wall surfaces
- Installation of new tea point
- HVAC installation
- Data, power and lighting installation
- Window repairs
- New timber plank floor finish
- Redecoration throughout
The Challanges & Risks
The location of the office was challenging as it was situated in an occupied building, with other residents nearby.
1
Working in a occupied building
We work in noise restricted buildings all the time so we are experienced in dealing with these kinds of situations. We were required to undertake noisy works during certain hours of the day, avoiding weekend working to appease the nearby residents.
2
3rd floor access via an internal staircase only
We had Agreed on use of the emergency access staircase to minimise interaction with the public. We also had a careful selection of materials and plant to make it easier for transporting to the site location.

