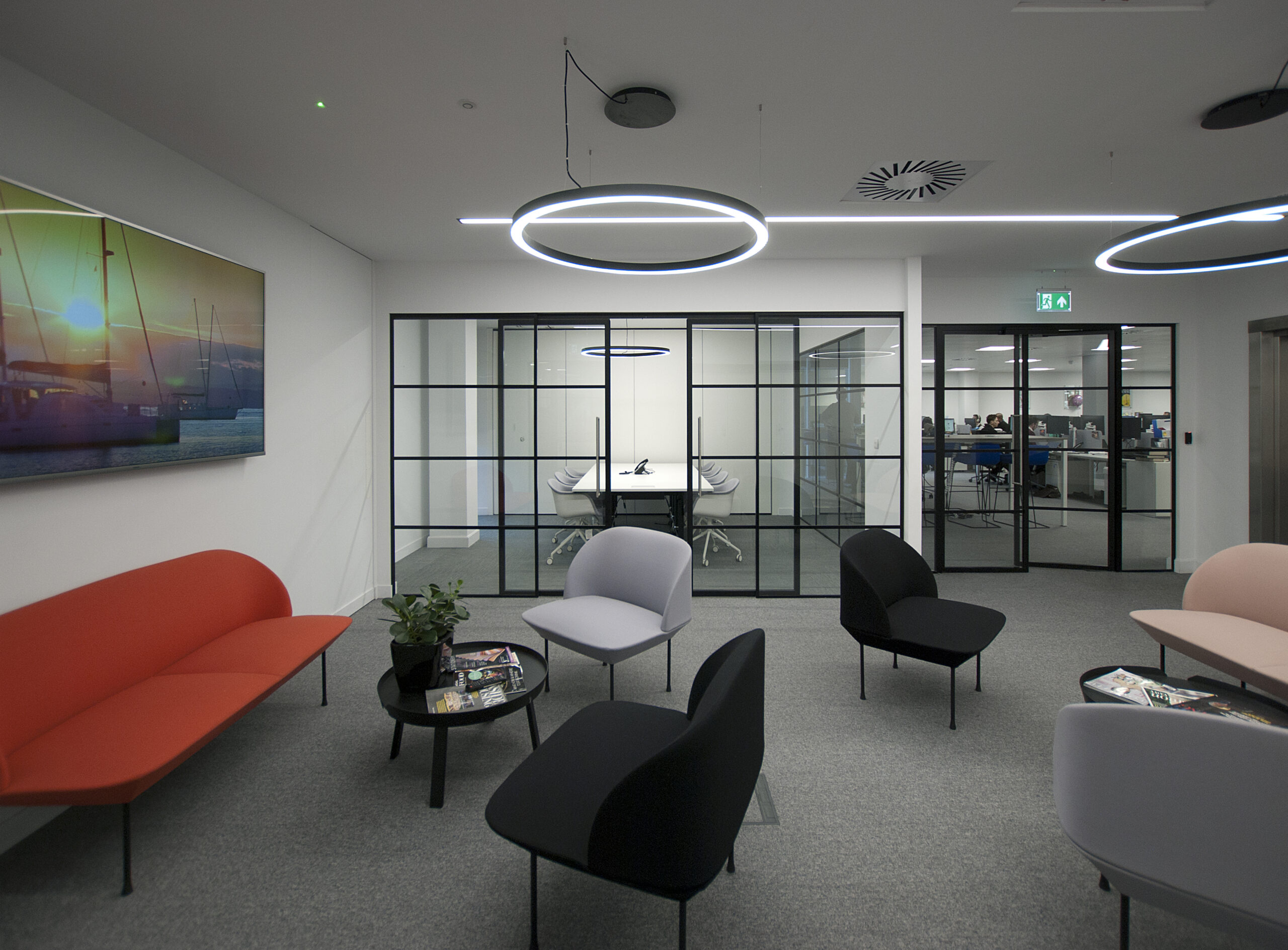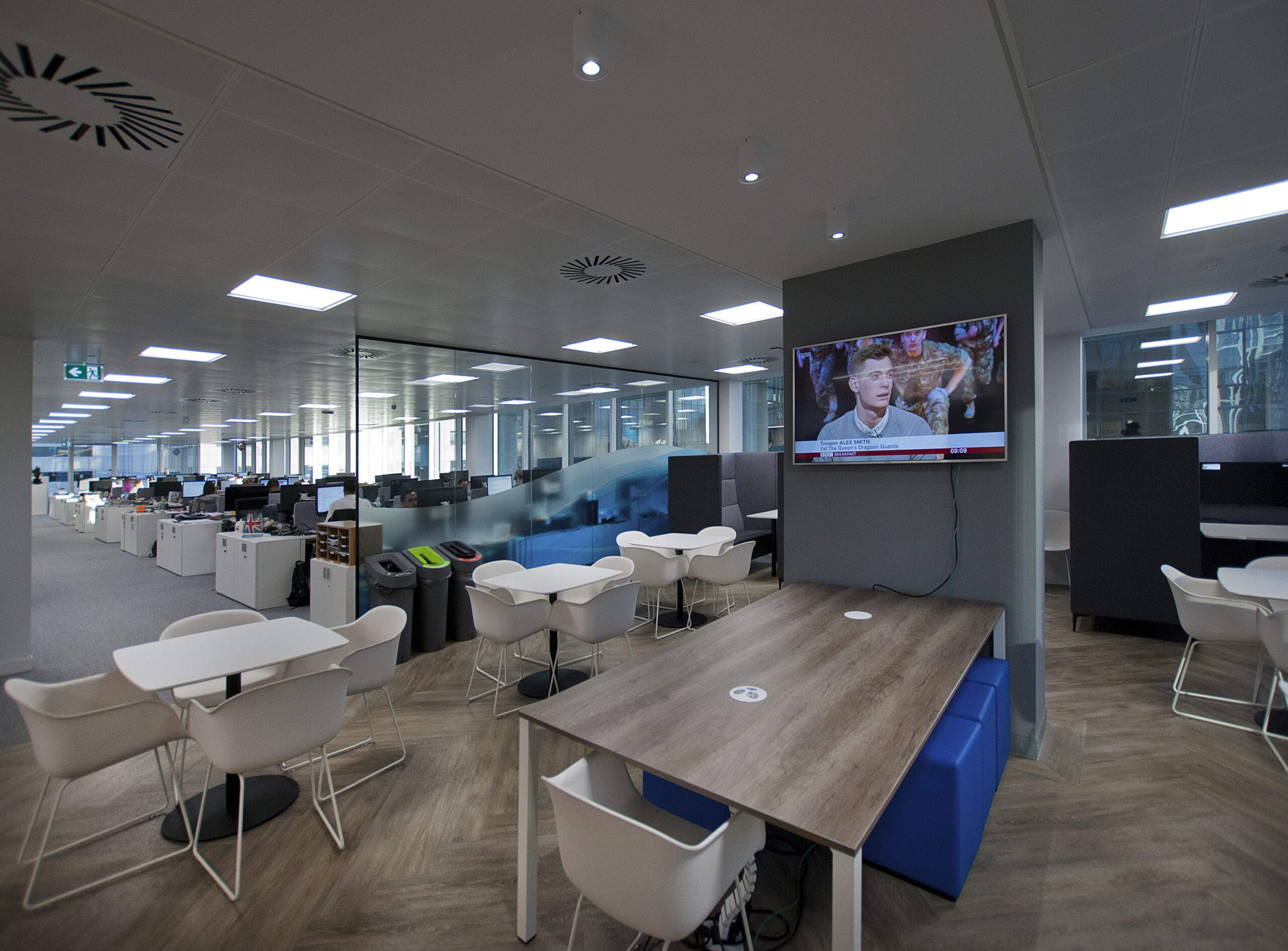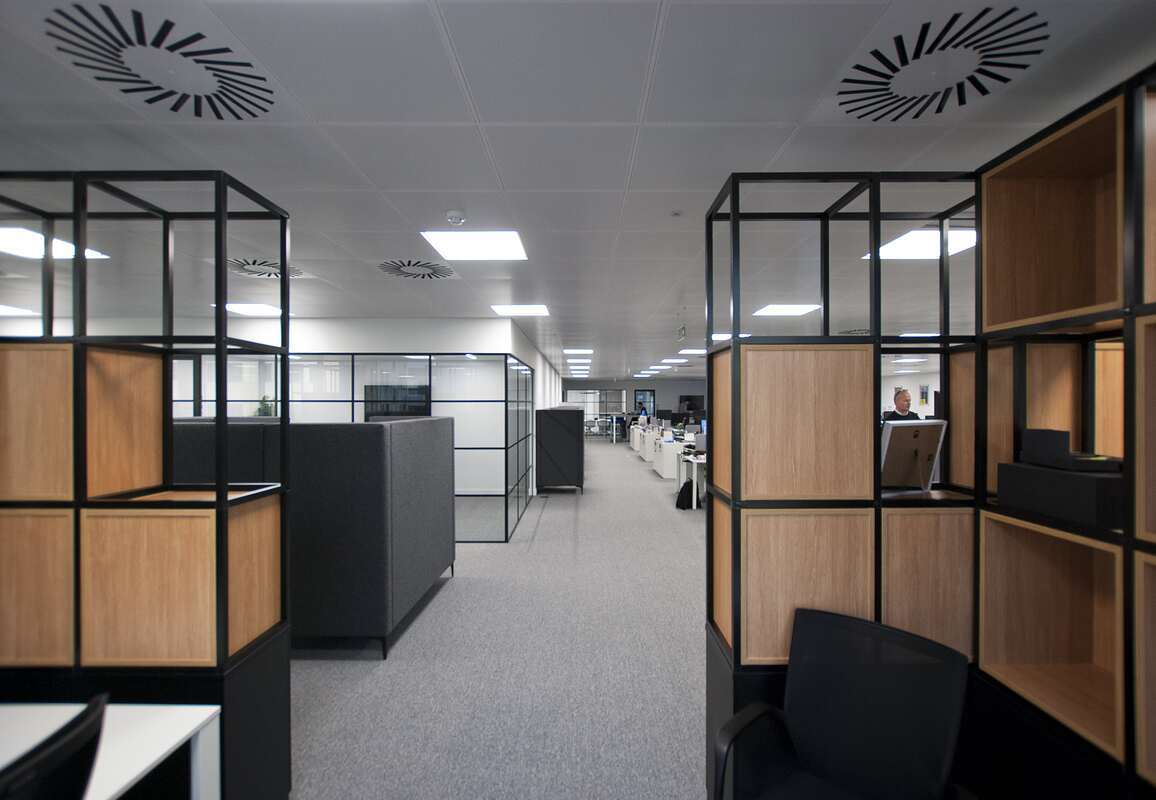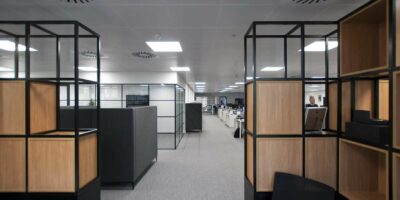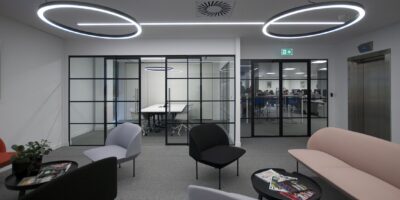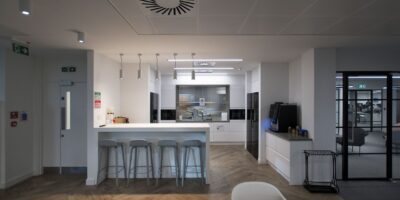Ocean Media

Project Type
Office Renovation
Budget
700k
Duration
16 weeksA full CAT B office refurbishment for a modern media company
The Before
An existing office space
Before we completed our work, this was an empty existing office space which had been finished to CAT A specification.
The Requirements
A contemporary CAT B office fitout
We were asked to undertake a full Cat B refurbishment to provide an modern and useable environment for a forward thinking media company.
Planning & Design
- Working with the client to understand their vision
- Planning the new layout to include a new kitchen, new offices, meeting rooms and board room
Construction & Renovation
- Forming new offices, board room, and meeting rooms
- Fitting a new kitchen and break out area
- Forming a new reception area
- Providing and fitting glazed Crittal style screens
- Electrical, data and AV installation
- Modifications to existing HVAC system
- Installation of access system
- Supply and installation of all the office furniture from desks, chairs, meeting booths through to storage units
- Design and placement of internal graphics
- Installing decorations throughout
- Moving 120 employees over a weekend
The Challanges & Risks
We Draw On Our 20+ Years of Experience to Overcome Barriers
1
Understanding the clients needs and requirements
We held separate workshops with the senior management and the general workforce to understand how the business operates and what they want out of the office. This enabled our designer to plan and create an office space to suit Ocean Media and their specific needs.
2
Existing mechanical installations
We had little information regarding the existing mechanical installation therefore we had to undertake a full survey before any works could proceed to understand what parameters we could work within in terms of layout, and operational capacity

