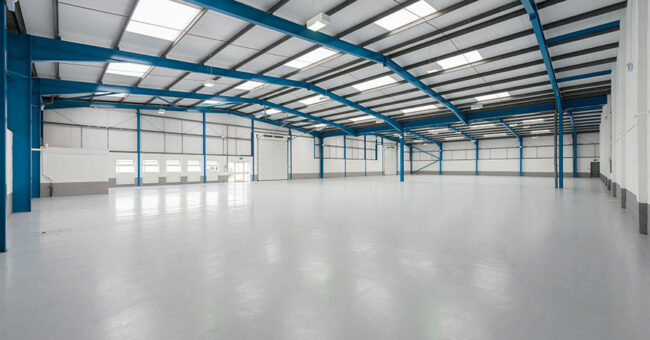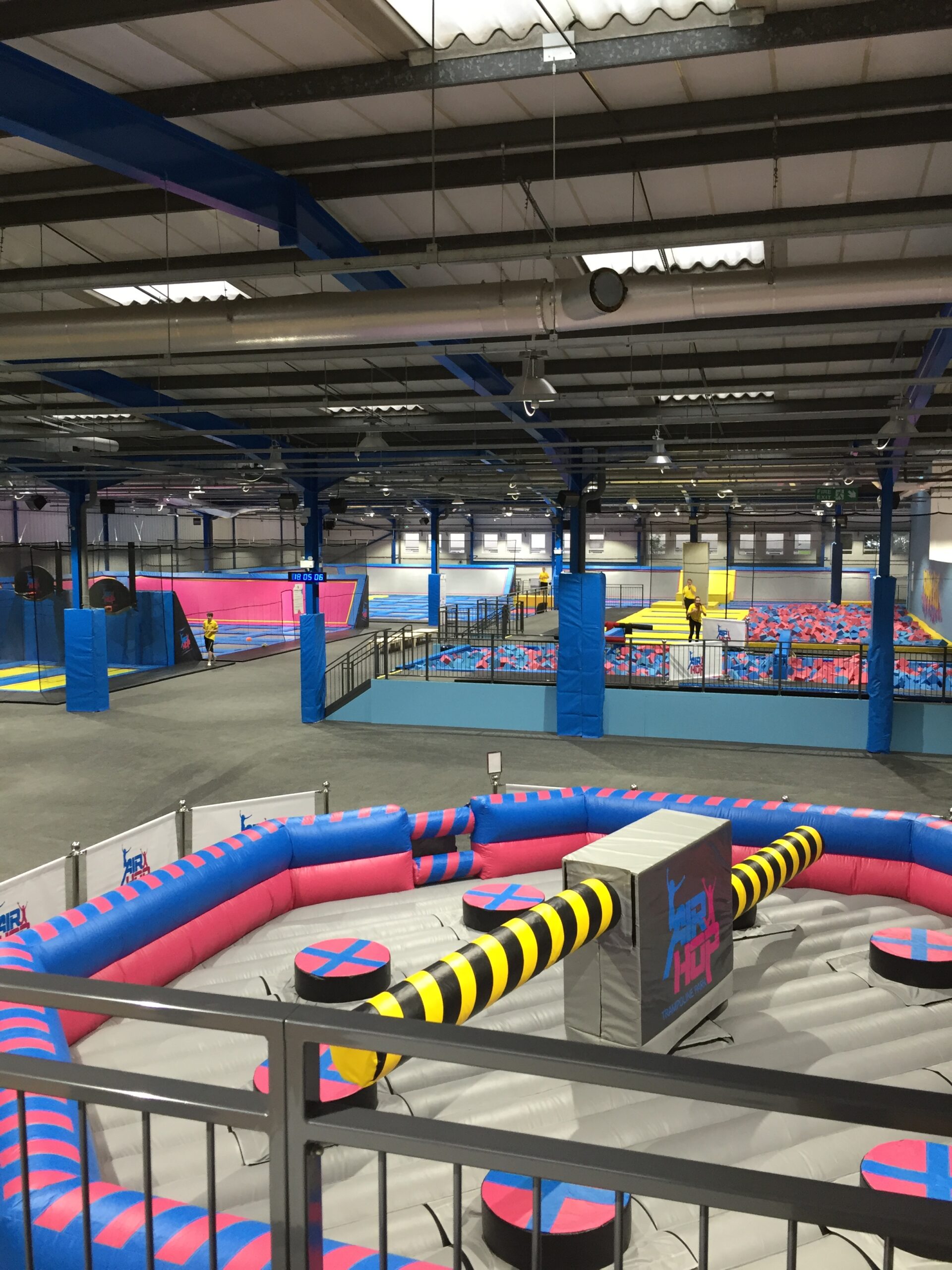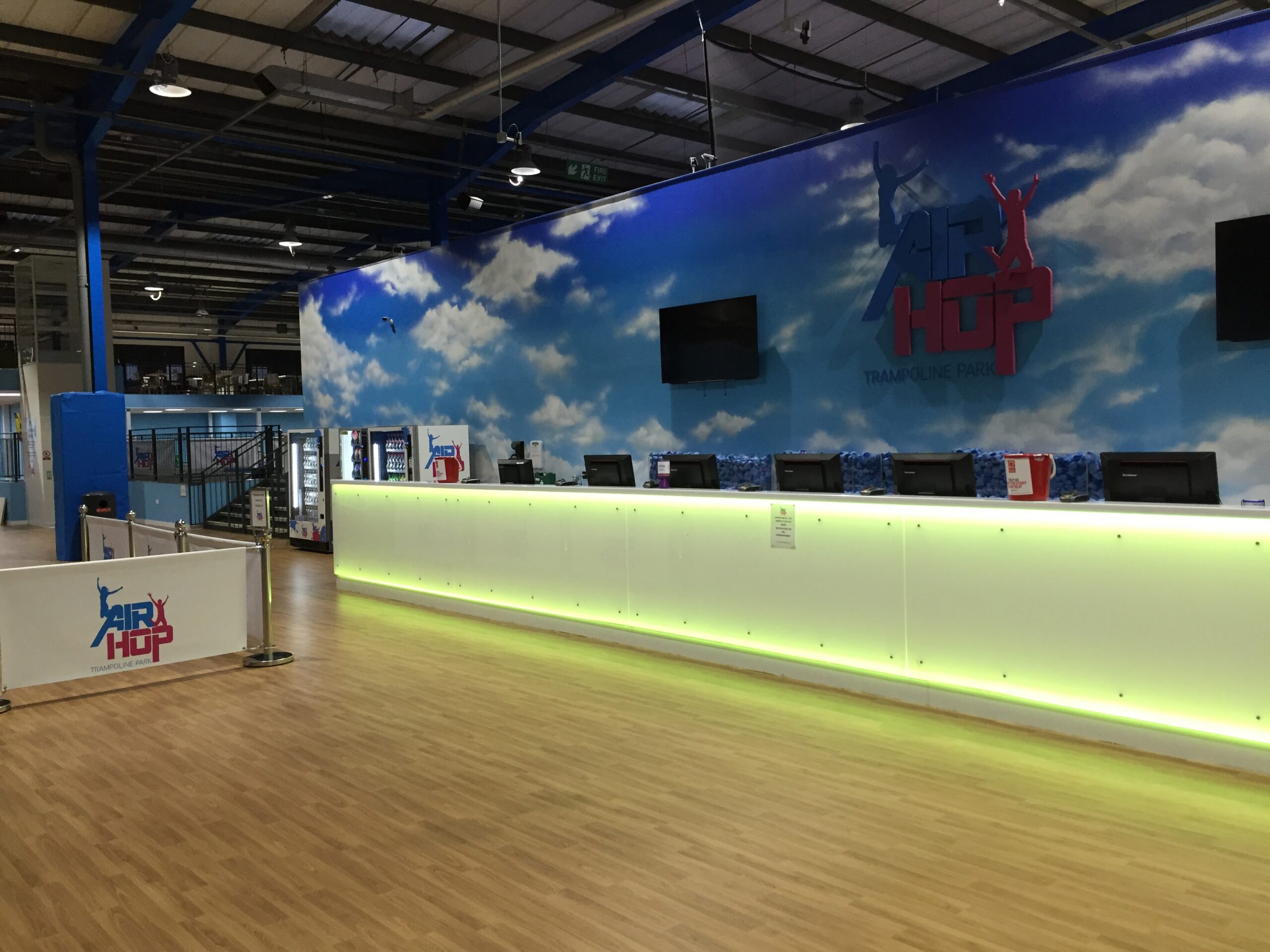Airhop, Cribbs Causeway, Bristol

Project Type
Commercial
Budget
£850k
Duration
16 WeeksA Unique Commercial Project, to Create an Indoor Trampoline Park for Our Client Airhop.
The Before
An Empty Shell

Prior to our work, the Airhop building was an empty 60,000 square feet Industrial/Warehouse unit.
The Requirements
A Full Interior Redesign and New Activity Centre
We were asked to create an indoor activity centre in the form of a trampoline park, and to accommodate existing ancillary areas.
Planning & Design
- Support to help client understand the possibilities of the existing space
- Significant revisions to the existing layout
- Planning the new reception and entrance area
- Designing alterations to the existing office areas
Construction & Renovation
- Bespoke glazed entrance screen
- Formation of large reception and entrance area
- Creation of new walls to divide activity areas
- Installation of café and viewing area
- Construction of party rooms and reception area
- Fitting of two new kitchen areas
- Installation of new WC blocks
- Construction of mezzanine floor level
- New lighting and power
- Full redecoration
- New flooring throughout
- Various external works
The Challanges & Risks
We Draw On Our 20+ Years of Experience to Overcome Barriers
During the project new concepts and additional works were introduced, requiring flexibility and understanding.
1
Working with third parties
We were required to work with third party trampoline installers during this project. We worked closely with them to ensure all the component parts fitted together correctly.
2
Short construction period
This was the world’s largest indoor trampoline park when the work was completed, and it was a challenge to finish this in the short construction period. We supplemented our work with an increase labour force to ensure it was concluded in time.


